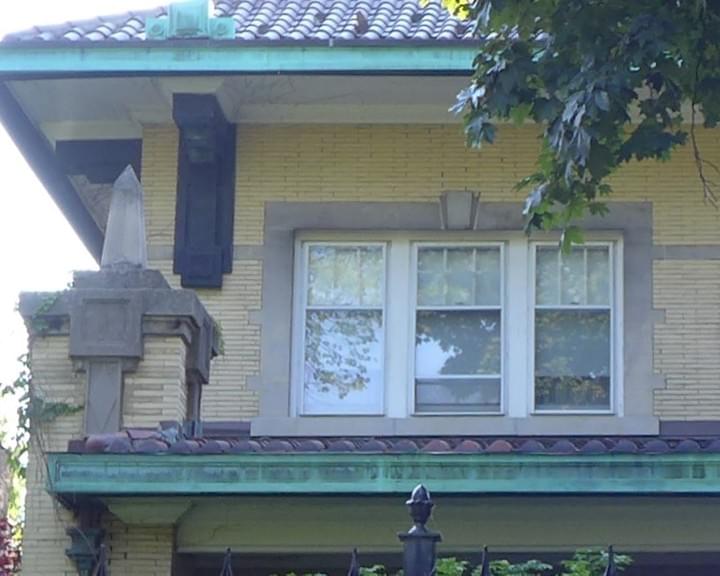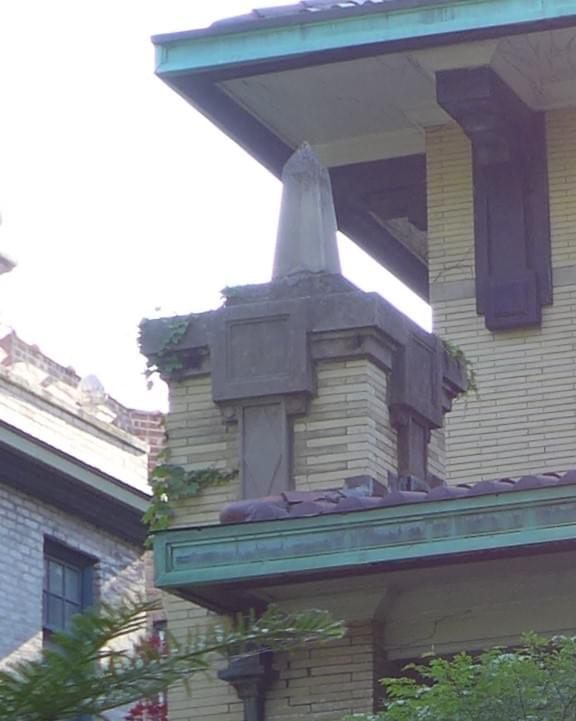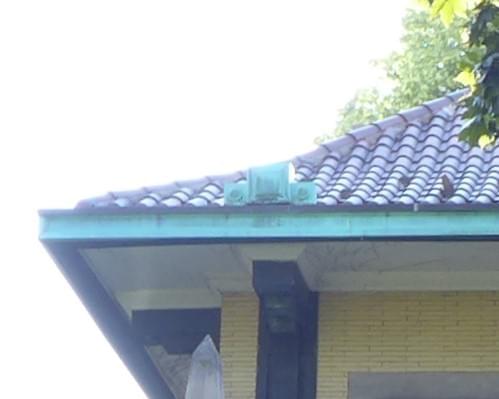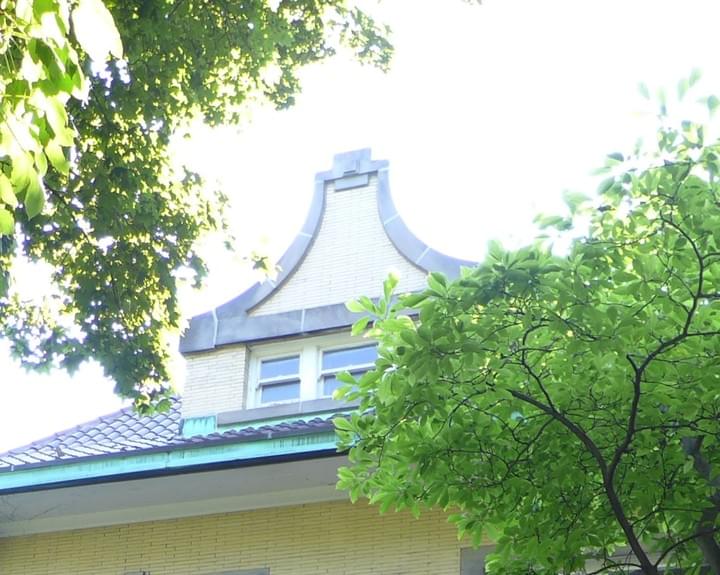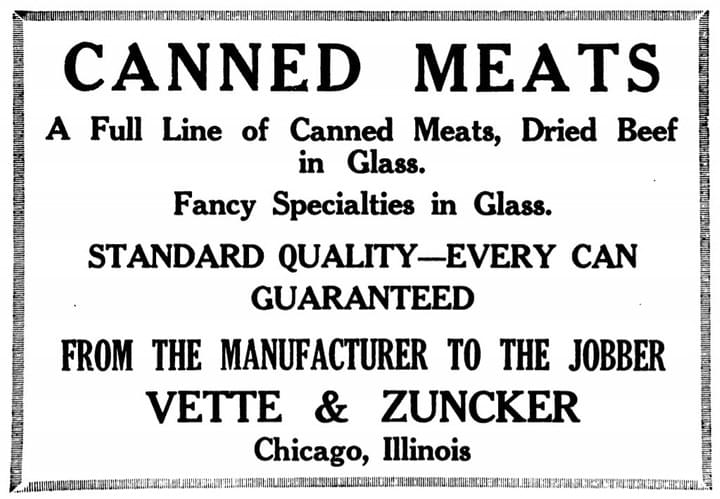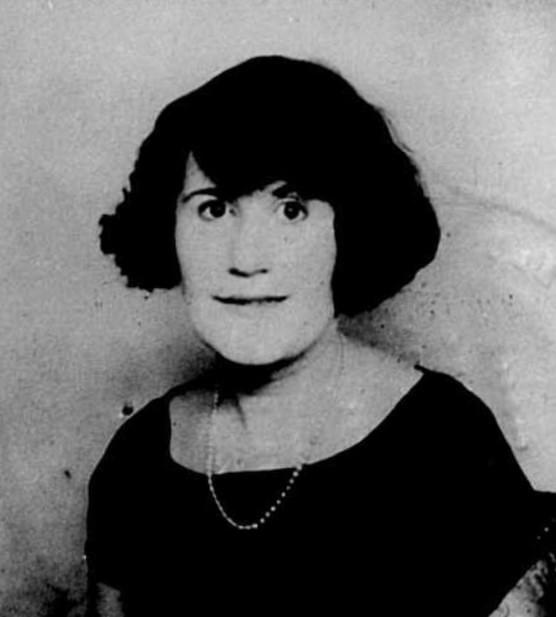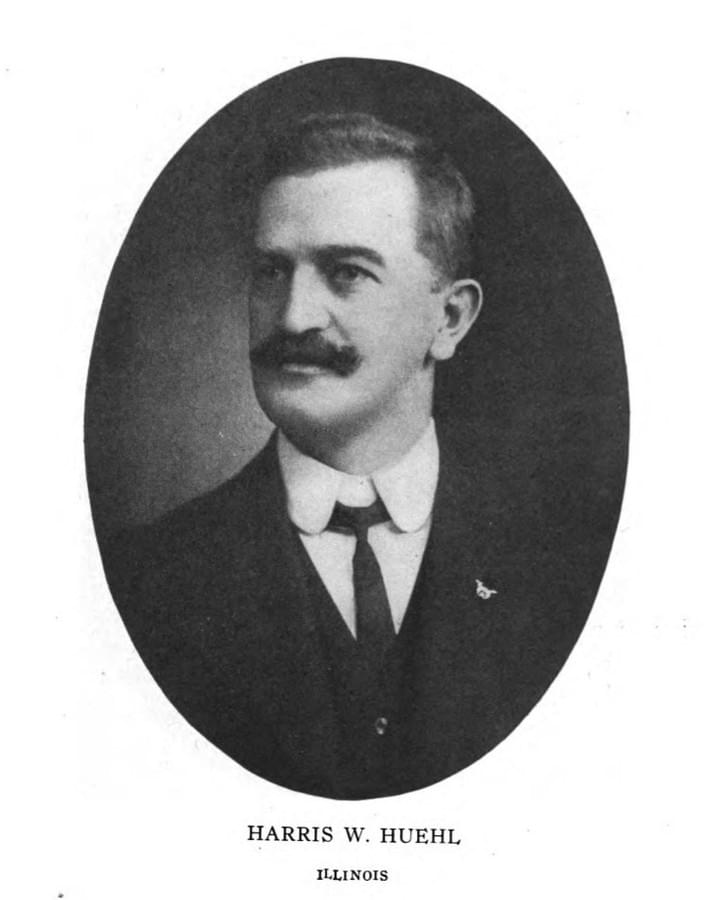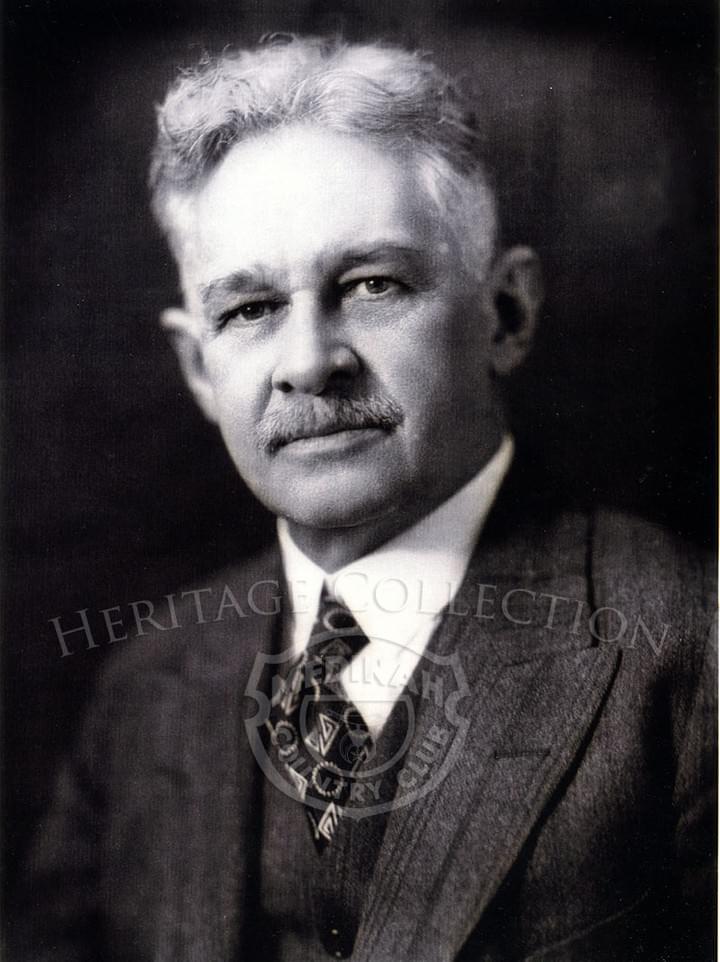
- Welcome / History
- Sites 11-22
- 12. Zuncker House 2312 N Kedzie
- 13. Kreuter House 2302 N Kedzie
- 14. Gainer House 2228 N Kedzie
- 15. Lost Houses of Lyndale
- 16. Beth-El / Boys & Girls Club
- 17. Madson House 3080 Palmer
- 18. Erickson House 3071 Palmer
- 19. Lost Schwinn Mansion
- 20. Corydon House 2048 Humboldt
- 21. Symonds House 2040 Humboldt
- 22.Painted Ladies-1820 Humboldt
- Flipbook & PDF
2312 N Kedzie Boulevard
Year of construction ............... 1911
Original cost to build ...... unknown
Architect …......... Huehl & Schmid
Original owner … Peter & Louise Zuncker
Occupation ............… MeatpackerA Little Asian Influence
The most noticeable feature of the single-family house at 2312 N. Kedzie is its wide front porch. The two squat concrete urns flanking the front stairs and the horizontal lines of the porch show the influence of the Prairie School, popularized by Frank Lloyd Wright, whose Robie House in Hyde Park was completed the year before the house at 2312 was built. This house is also clad in thin Roman brick (1), which is used to emphasize the horizontal lines and not the vertical.
The porch is anchored at each end by sturdy brick piers topped by limestone capitals with a square geometric design (2). The oversized piers do not so much support the roof as intersect its plane in passing, so that the heavy roof appears to float above the wide porch. The more traditional post-and-lintel porch supports of the houses on either side next door look rather staid in comparison.
Beyond the porch, the rest of the house is less dynamic. The wide eaves of the upper roof balance the visual weight of the porch roof, but the symmetrical façade encloses a defined boxy mass rather continuing the more-abstract intersecting planes of the porch. Large square brackets (3) made of copper visually support the weight of the extended eaves. Above the eaves, square copper roof ornaments and the swooping lines of the dormers (4) add a vaguely Asian look to the top of the house, reflecting an interest in Japanese architecture by many architects in the early 1900s.
Key architectural features:

1. Roman brick

2. Geometric column capital

3. Copper eave brackets

4. Asian-influenced roof
Families, Businesses, Architects
The first owners of the house were Peter & Louise Zuncker. Peter was born in Trier, Germany in 1868 and came to Chicago as an 18-year-old. He soon married Louise Massante, who had immigrated from Berlin with her family as a child. Peter Zuncker later formed a partnership with Henry Vette, a German-American butcher 15 years his senior, to form the Vette & Zuncker meatpacking company. The company produced bacon, ham, lard, and canned sausages sold under the Winner brand name.
Vette & Zuncker’s venture was successful enough to build a new, $50,000 factory in 1905 on Green Street close to other meatpackers in the bustling Fulton Market district. To design the factory building, the businessmen chose architects Harris W. Huehl and Richard G. Schmid, fellow members of the Shriners Masonic society. The 90,000-foot meatpacking plant was repurposed in 2013 into a co-working office space and brewery. Six years after building the factory, Huehl & Schmid designed the Zuncker house.
The lot sold multiple times — for $3,250 in 1892 and in 1901, $6,000 in 1908, and $6,200 in August 1910 — before it was bought for $7,500 in October 1910. Peter and Louise had two children who were in their late teens when the house was completed. The family always had at least one live-in servant.

Company ad from "Thomas' Wholesale Grocery & Kindred Trades Register," 1917
Harris Huehl began his career in 1878 as a draftsman in the office of prominent Chicago architect Edward Baumann and rose to become partner in the firm. After Baumann’s death, Richard Schmid joined the company in 1890 and helped complete the 15-story Chamber of Commerce Building at LaSalle & Washington downtown. The partners designed numerous other skyscrapers, factories, and residences in Chicago, as well as Masonic buildings throughout the Midwest. Indeed, their best-known project is the Medinah Temple (now Bloomingdale’s), completed in 1912, a year after the Zuncker house. Huehl was for a time the Potentate (leader) of the Medinah Temple.
Zuncker and Vette dissolved their meatpacking company in 1941. Peter Zuncker retired to his lake home on Pistakee Bay in Fox Lake, Ill., where he passed away two years later. His will established a trust for Louise and the two children, but upon their death the majority of the estate would go to the Shriners Children’s Hospital. Daughter Louise Helen and her second husband, Charles Tuteur, lived in the house until the late 1950s.
- M.B.
Louise H. Zuncker, Passport Application, 1924

Harris W. Huehl

Richard G. Schmid

Logan Square Preservation
Share your experience of Pillars & Porticos
Copyright © 2020 Logan Square Preservation. All Rights Reserved.

