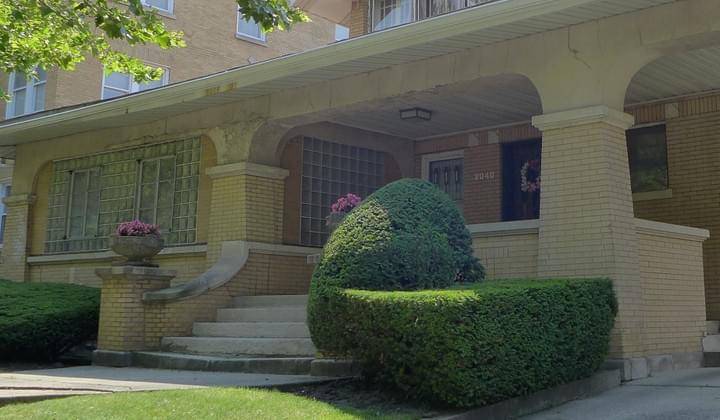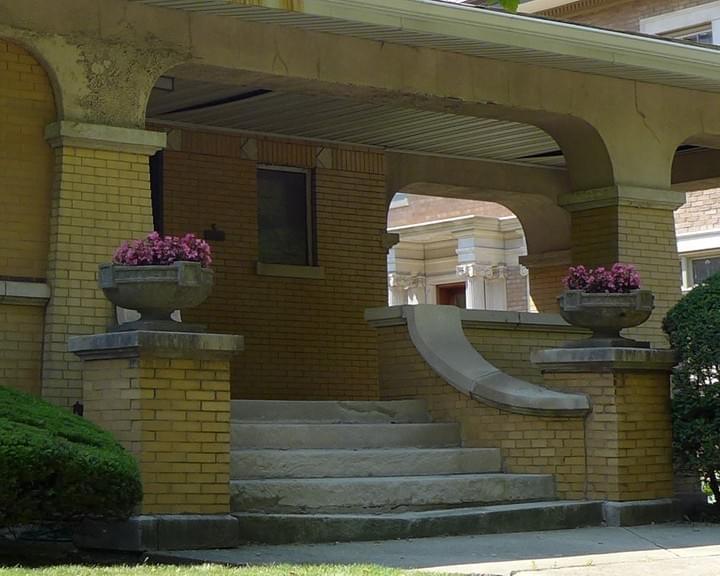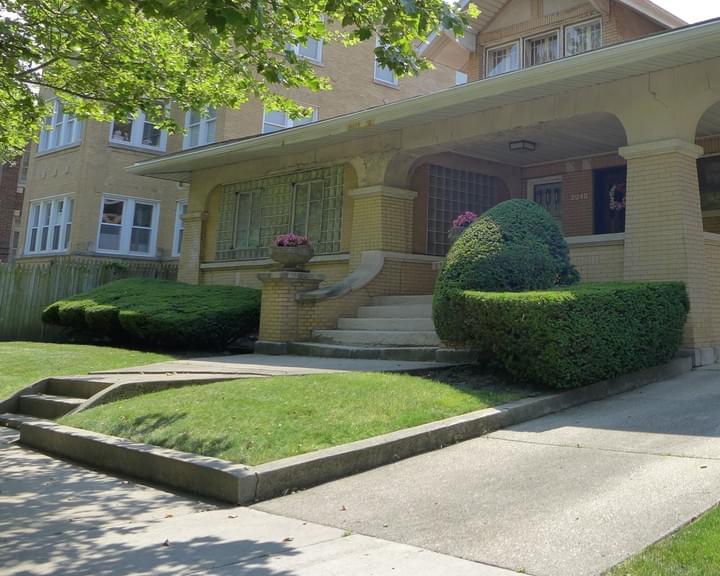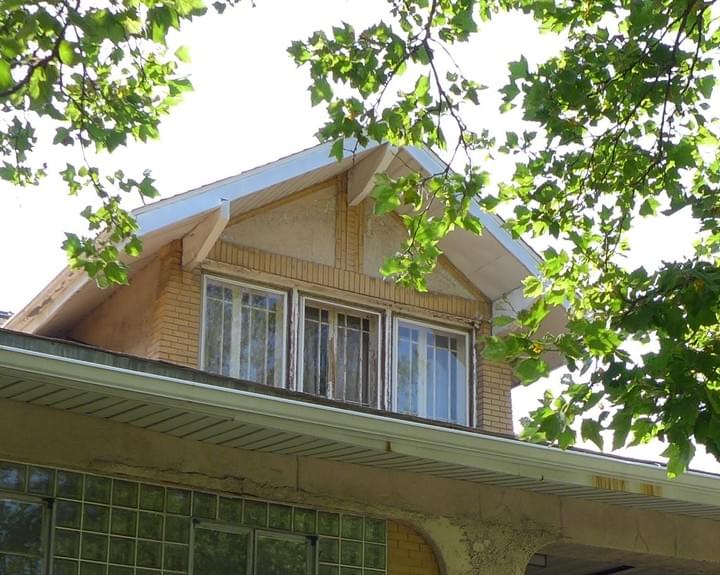
- Welcome / History
- Sites 11-22
- 12. Zuncker House 2312 N Kedzie
- 13. Kreuter House 2302 N Kedzie
- 14. Gainer House 2228 N Kedzie
- 15. Lost Houses of Lyndale
- 16. Beth-El / Boys & Girls Club
- 17. Madson House 3080 Palmer
- 18. Erickson House 3071 Palmer
- 19. Lost Schwinn Mansion
- 20. Corydon House 2048 Humboldt
- 21. Symonds House 2040 Humboldt
- 22.Painted Ladies-1820 Humboldt
- Flipbook & PDF
2040 N. Humboldt Boulevard
Year of construction ......................… 1915
Original cost to build ................ $14,000
Architect ................. Theis J. Reynertson
Original owner ........ Archie M. Symonds
Occupation ... Auto Parts ManufacturerBungalow or Craftsman
If someone spends time around Logan Square and hears mention of a “boulevard house,” they probably picture something tall — a house that has an imposing presence from the sidewalk, with windows and other details designed to heighten this sense of tallness. 2040 North Humboldt takes a different approach.
Its long, low-slung roofline makes a strong horizontal statement that, while not in the Prairie style itself, certainly echoes the school of thought that was coming out of Chicago when it was built. Other parts of the façade composition reinforce this. Limestone bands (1) in the flared columns and knee-walls of the wide front porch (since partially enclosed with glass block), wide entry stairs, and ornamental urns (2) support the horizontality. Even the landscape contributes, with the hedges along the foundation and concrete curb (3) required by raising the front lawn.
This orchestrated visual statement has the effect of grounding the house to the site, and the viewer’s gaze is initially held low. But eyes wander and move to the broad face of the dormered gable roof (4), which subtly reveals the sneakily large house behind it. Added together, the features form the singularity of this house’s expression along Humboldt Boulevard.
Key architectural features:

1. Limestone bands

2. Limestone urns

3. Concrete curb

4. Gabled roof
The 4,649-square-foot house — commonly called a bungalow in Chicago, Craftsman elsewhere — was a collaboration between three Logan Square residents: architect T.J. Reynertson of Pulaski Avenue, general contractor Elias Walter of Sawyer Avenue, and mason J.B. Colour of Logan Boulevard. Theis Jacob Reynertson was a Norwegian-American who designed five houses on the boulevards of Logan Square. He completed projects throughout Chicago in many styles, among them are Arts and Crafts, bungalow, and Prairie houses in the Villa District in the Irving Park neighborhood.
In 1915, the architect also designed 2030 North Humboldt, which at the time was next door; a portion of the original lot for No. 2040 was subdivided, and the apartments at Nos. 2034-36 were built in 1923. This two-flat is in the “traditional” red brick style of Logan Square, although Reynertson tried something different with the front roof line.



Symonds Family
The first owners were Archie Melford and Sadie (Bond) Symonds. Archie was born in Maine in 1876, but grew up on Clybourn Avenue in Lincoln Park. Born in Ohio, Sadie arrived in Chicago from St. Joseph, Mich., and married Symonds in 1903. According to the 1920 U.S. Census, the couple lived at No. 2040 with their four children: Naomi, Mary, Daniel, and Eunice. Another daughter, Madeline, died tragically at age of 11 in 1917.
Archie’s father, Daniel Symonds, was a Civil War veteran, having served in the Maine volunteers once he turned 18. His enlistment lasted only from February 1865 until a few months after the war’s end. In Chicago he was a pattern-maker. Daniel Symonds died in 1896 at 46 years old, leaving behind sons Archie and Frank B., daughter Lottie, and wife Elizabeth.
Archie Symonds was another Chicago success story. He began his career as a salesman of sporting goods and soon became involved in the city’s early automobile industry by selling used cars from his home. He appears to have been a “car guy;” beyond his professional stake in the burgeoning world of automobiles, he professed a recreational interest in motoring. In 1909 he, brother Frank (“Bert”), and Frank Keown incorporated the Auto Parts Company.
With this success, he bought a small house for his family at 3402 West Pierce Avenue, just west of Humboldt Park. Soon, he became president of the company — likely dictating he own a more substantial home — and bought the large lot on Humboldt Boulevard. Later, Symonds formed the Auto Auction Company and ran the World Surplus Stock Company from his house.


By 1930, the Symonds were no longer living at the house, though it is not clear what became of the family. Sadie reported that she had been widowed and was living in Belmont-Cragin with her surviving children, but across town in Chatham, the same U.S. Census listed an Archie Symonds — also born in Maine in 1876 — with a wife, Florence, and three children. The eldest, 11-year-old June, was listed as having a mother born in Wisconsin, which is where Florence was born.
In Chatham, the Symonds lived at 9347 South Vernon Avenue — the exact address where his father had died in 1896 and where Elizabeth died in 1938. Archie Symonds died in 1948. For a quarter-century, he was a big name in the Chicago auto industry, but was forced to work in a rubber tire factory late in life.
Symonds Mystery
By 1930, the Symonds were no longer living at the house, though it is not clear what became of the family. Sadie reported that she had been widowed and was living in Belmont-Cragin with her surviving children, but across town in Chatham, the same U.S. Census listed an Archie Symonds — also born in Maine in 1876 — with a wife, Florence, and three children. The eldest, 11-year-old June, was listed as having a mother born in Wisconsin, which is where Florence was born.
In Chatham, the Symonds lived at 9347 South Vernon Avenue — the exact address where his father had died in 1896 and where Elizabeth died in 1938. Archie Symonds died in 1948. For a quarter-century, he was a big name in the Chicago auto industry, but was forced to work in a rubber tire factory late in life.
Later Owners
After the Symonds, the house was owned by John and Mary Lipowski. John emigrated from Poland to Chicago, where he became a real estate broker. The Lipowskis lived in the house with their five children, a niece, and Mary’s mother Barbara. In 1930 the family was thrust into local news when a thief broke in with their own ladder and stole $2,000 (about $30,000 today) in jewels and cash. The robber threatened John, Mary, their 17-year-old daughter, Jean, and their 20-year-old niece, Emily Gruszecka, saying that he would shoot if they made a sound. They survived unscathed.
By the 1950s, the house was owned by Louis and Helen (Kielbasa) Bachta. Both died in the 1970s, but the property remains in the Bachta family today.


Automobiles on the Boulevard
Perhaps Symonds’s fascination with cars drove the design of what is arguably the house’s most distinctive feature: the front porch extension to the lot line to form a carport. Side driveways — though not unheard of along the boulevards — are clustered on this side of the block. Every owner would have liked one if there was space.
A three-car garage was originally built with the house. By 1915, garages had long replaced barns and coach houses in Logan Square. Automobiles required less space than carriages, horses, and feed. They brought their own special details and features — turntables, oil change pits, underground gasoline tanks. As the transition to the horseless carriage continued, barns were retrofit, carriages were sold, and chauffeurs replaced horsemen.
Streets were paved and speeds increased, along with accidents, injuries, and fatalities. Drive-up service stations appeared. A row of automobile dealerships sprung up along Milwaukee Avenue at the Square. Crime increased as thefts from vehicles were reported. Vehicles were stolen off the street; this happened to a Symonds neighbor on January 1, 1918. Soon, any memory of horse-drawn carriages clacking through the boulevards would be gone.
- K.S.J.

Logan Square Preservation
Share your experience of Pillars & Porticos
Copyright © 2020 Logan Square Preservation. All Rights Reserved.











