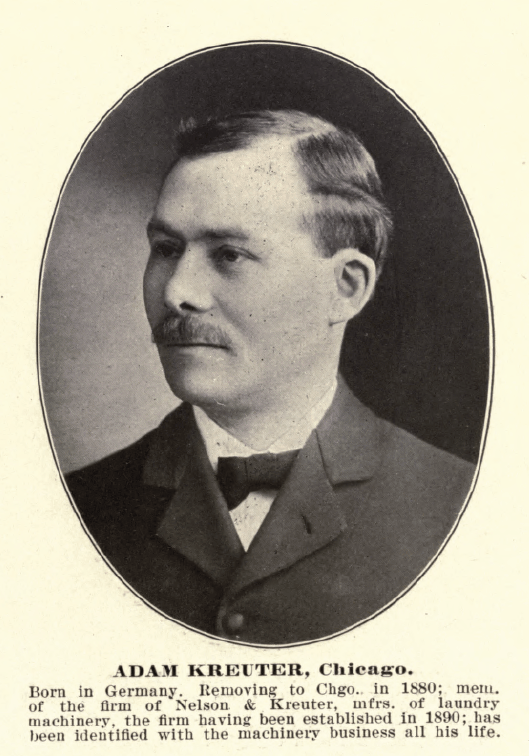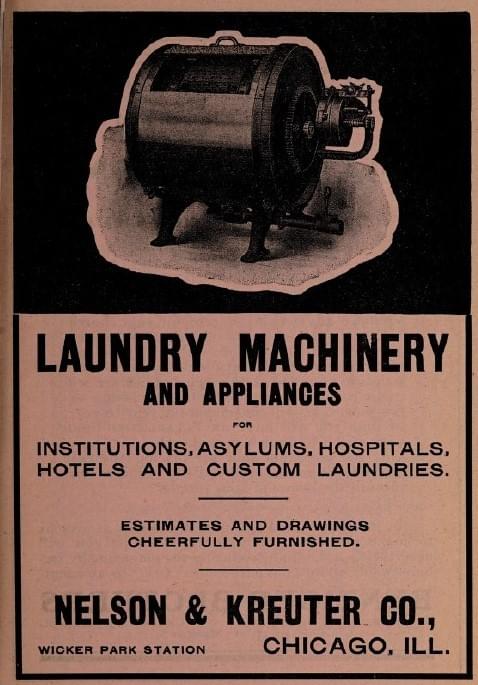
- Welcome / History
- Sites 11-22
- 12. Zuncker House 2312 N Kedzie
- 13. Kreuter House 2302 N Kedzie
- 14. Gainer House 2228 N Kedzie
- 15. Lost Houses of Lyndale
- 16. Beth-El / Boys & Girls Club
- 17. Madson House 3080 Palmer
- 18. Erickson House 3071 Palmer
- 19. Lost Schwinn Mansion
- 20. Corydon House 2048 Humboldt
- 21. Symonds House 2040 Humboldt
- 22.Painted Ladies-1820 Humboldt
- Flipbook & PDF
2302 N. Kedzie Boulevard
Year of construction ….............. 1906
Original cost to build …............. Unknown
Architect ..................… Horatio R. Wilson
Original owner … Adam & Emilie Kreuter
Occupation … Laundry Machinery ManufacturerFrom the boulevard, the house at 2302 North Kedzie hides behind a screen of tall hedges, an iron fence and a brick wall. A curved driveway (possibly the only one in Logan Square) entering from Belden once allowed chauffeurs to drop off dinner party guests directly at the front door.
The house is built of brick with a half-timber Tudor style exterior on the upper floor. The Tudor Revival style would become popular for middle-class single-family houses a few years later in the 1920s, inspired by the quaint storybook look of medieval English cottages. The house at 2302 was built in 1906 in a more-restrained Arts and Crafts style, which was first developed by William Morris and later adopted by English architects in the 19th century as a design movement favoring craftsmanship over industrial mass-production.

Note the steeply pitched roof, wide eaves, and half-timbered facing on the attic’s exterior, which create a lighter feel to the upper levels built atop the solid masonry of the first floors. Flared bargeboards at the ends of the exaggerated eaves add curvature to an otherwise rectilinear design, though some of the curved ends have deteriorated and been lost.
The front door is marked by an arched gateway. Decorative limestone quoins radiating from the arch are echoed in brick over the arched windows on the side of the house. A large stained-glass window on the Belden side shows where there is a landing for a grand interior stairwell. Another art-glass window near the front door gives a clue to the tasteful Arts and Crafts craftsmanship that must have originally graced its interior furnishings.
At the back of a large lawn is a two-story coach house on the alley. Built for $5,000, it features a stucco-and-wood Tudor-style upper floor, as well as an unusual gutter running in front of the half-dormered windows. The coach house was built shortly after the main house, by the same architect. A 1911 Who’s Who entry notes Adam Kreuter’s hobby as “motoring.” and the first floor of the building would have offered space for several motorcars. The upstairs may have been quarters for the family maid or gardener.

"Barn" constructed the same year for $5,000 ($140,000 today).

Kreuter House circa 1920s

Kreuter House today, side view
Key Architectural Features:

1. Tudor-style attic and roof

2. Flared bargeboards

4. Stained-glass window marking stairway

3. Decorative limestone quoins
Kreuter Family
The first owners of the house were Adam and Emilie Kreuter. Adam Kreuter was born in Germany in 1860. He apprenticed as a machinist but immigrated to America at age 20, following an older brother who had married and settled in Chicago a few years earlier. He soon found work at a manufacturing company, and a few years later met young Emilie Birkner, who had immigrated from Germany as a child and lived with her family just a few blocks from where Adam lived on Paulina Street in West Town.
For six years, Adam worked as a machinist at L.H. Watson, a company that manufactured laundry equipment. He and colleague Robert S. Nelson then decided to strike out on their own, and in July 1890 incorporated Nelson & Kreuter Co., a commercial laundry machinery company. In 1899, the company hired architects Huehl & Schmid to build a new, $40,000 five-story factory on Spaulding with access to the Bloomingdale Line freight tracks (now the Bloomingdale Trail part of the 606). Nelson & Kreuter merged with other firms in 1907 to form the American Laundry Co., which became the largest manufacturer of laundry equipment in the U.S. The factory building at 1820 North Spaulding was later home to the Compco Corp. film equipment factory, then sat abandoned for a decade in the 1990s until it was rehabbed as condominiums in 2004.

Adam and Emilie’s two children were already grown when the couple hired architect Horatio R. Wilson to build the grand, 5,000-square-foot house on Kedzie Boulevard in 1906. The house featured four bedrooms with space to expand into an unfinished attic. In the first U.S. Census after the house was built, a gardener, his wife, and toddler were also listed there, no doubt living in the coach house. There was always a live-in maid.
After daughter Julia married in 1915, her and husband Clement Romeiser moved in. Soon, there were two Kreuter grandchildren. By 1930, the Romeisers were listed as owning the house next door at No. 2308. It, too, had been designed by Horatio Nelson in 1906. They moved back to No. 2302 around the time of Adam’s death in 1931. Emelie died in there 1933. The Romeisers kept the house until moving to Evanston, Ill., in 1955.

Adam Kreuter business advertisement from 1906.

Horatio R. Nelson, Architect
Architect Horatio Reed Wilson was well-known and well-connected in Chicago. Born in 1857 in western New York, he trained as an architect in New York City for several years before coming to Chicago in 1878 and working for real estate developer Charles J. Hull. Wilson formed a partnership with architect Oliver W. Marble in 1889, and the firm designed the Chinese Theater on the Midway at the 1893 World’s Columbian Exposition, among other projects. Marble left for Ohio in 1895, and draftsman Benjamin Marshall was promoted to partner.
By the time he was hired to work on the Kreuter house in 1906, Wilson was working on his own and had completed a wide-ranging portfolio of apartment buildings, factories, banks, and luxury homes. His designs changed in style with the times, from early ornamented Victorian row houses in the 1890s, to neoclassical mansions in the 1900s and later to Prairie School-influenced factory buildings in the 1910s. At the 1907 Exhibition of the Chicago Architectural Club, Wilson presented a conjectural drawing of a stately English manor-style home which looks like a larger version of the Kreuter house, showing that he was experimenting with the brick Tudor design.
- M.B.

Logan Square Preservation
Share your experience of Pillars & Porticos
Copyright © 2020 Logan Square Preservation. All Rights Reserved.











